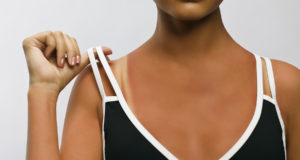
BATH PANELS – TYPES & FITTING GUIDE
The following is intended as a guide only and cannot be taken as a definitive or binding document. Manufacturers’ instructions when available should be followed, and the installer should be qualified and have an amount of experience and ability.
Bath panels are available in several materials, and the usage as well as the bath installation should be fully considered when selecting a panel.
Acrylic panels – Main advantage waterproof.
These are moulded sheets manufactured by the bath companies to accompany their bath ranges. The sizes are limited and will allow little or no adjustment to height; it is therefore imperative that they are supplied for fitting at the same time as the bath.
The fitter must check that the height restriction will not affect the plumbing requirements ,and that the floor is relatively level. An allowance for the thickness of the floor covering should also be considered.
Some acrylic panels are supplied with clips that fit to the floor or under the bath rim, but it is advisable that a sub frame is constructed to keep the panel in place and assist reinforcement. Front and end panel combinations are relatively easy as most acrylic panels have moulded ends for this reason. Use ‘Velcro’ to hold the panel in place which allows easy access to the plumbing.
Cut with a fine tooth saw if necessary.
Aftercare – Clean with soap and water.
Small scratches can be polished out with a rubbing compound.
Veneered or ‘wrapped’ panels – often available with loose plinths which allow height adjustment.
The usual thickness of these panels is between 15 and 20mm, which means that with some bath constructions the support legs and cradles can obstruct the panel. An initial check is advisable, remembering to take into consideration the loose plinth which is fixed to the back of the main panel (effectively doubling the thickness at this point). A flush finish is advised. Although it is not incorrect to have the panel protruding over the bath rim, this will result in water collecting on the ledge and, in time, penetrating the panel.
Although these panels are relatively solid, a sub frame of at least floor and wall battens should be used.
The advantage of a loose plinth cannot be under estimated. With the correct order of installation being recommended as:
1. The bath
2. The plumbing.
3. The floor covering
4. The bath panel
As the panel is left until last it needs to fit precisely. A loose plinth allows the tolerance lost with a fixed panel.
Adjusting the height of the panel with a loose plinth.
Measure the panel and plinth height, and allow for the plinth to fit and fix behind the main panel with a suitable overlap (normally a minimum of 40mm); this gives the maximum height. Now measure the height of the bath from the floor to under the rim at both ends; if these vary and the bath is level then the floor is probably out. If the floor is not yet fitted, it is best not to fit the bath panel, but an allowance could be made if the schedule won’t permit the delay.
Cutting the panel.
Wherever possible cutting should be avoided. It compromises the water resistance of the finish, and can allow water behind the finish, causing lifting, and will also allow water into the sub structure of the panel. Take special care when fitting a sectioned or detailed panel into a recess, to centralise the panel, by cutting both sides equally.
Where cuts are necessary mark and score the line to be cut to avoid splintering. Use a fine tooth saw.
Seal all cuts with a waterproof varnish; failure will invalidate the warranty.
Silicone along these cuts when the panel is fitted as it is inevitable they will be splashed.
If the bath or its frame prevents the panel sitting completely under the rim, the panel can be notched or machine rebated (if the obstruction runs the full length of the bath as with softwood strengthening battens fitted under the rim of many baths). A rebate must never be more than half the thickness of the panel frame, or encroach into any panelled detail which is thinner than the frame. The rebate must then be sealed with varnish and the top edge with silicone sealant.
Product Aftercare
Always remove water splashes after use. Use only a soft cloth.
On polyurethane or other manmade finishes use soap and a soft cloth. On wood and wood veneers check any cleaners used are suitable.
Never use bleach, neat disinfectant or household bathroom cleaners.

Source by Matthew Chapman
 Vitamin Agent The Health & Naturalistic Source
Vitamin Agent The Health & Naturalistic Source




